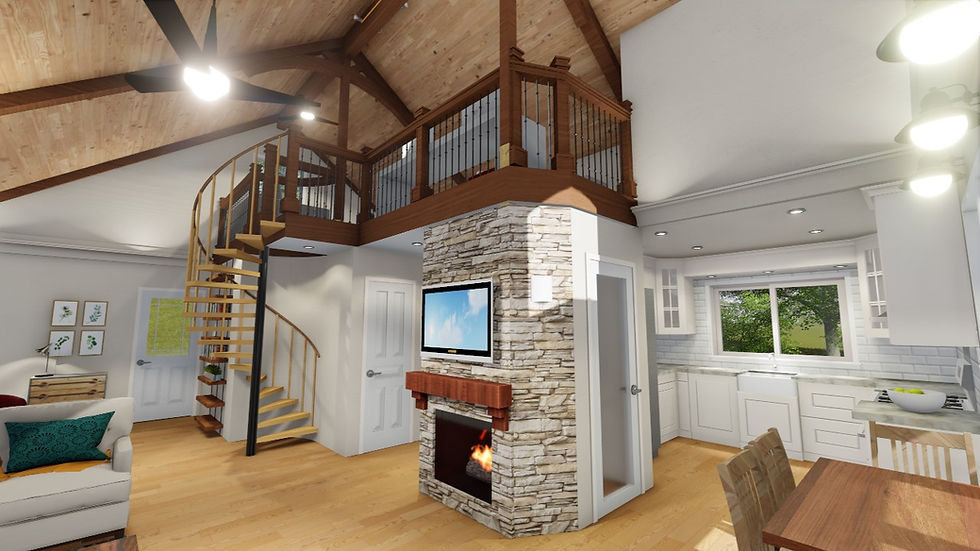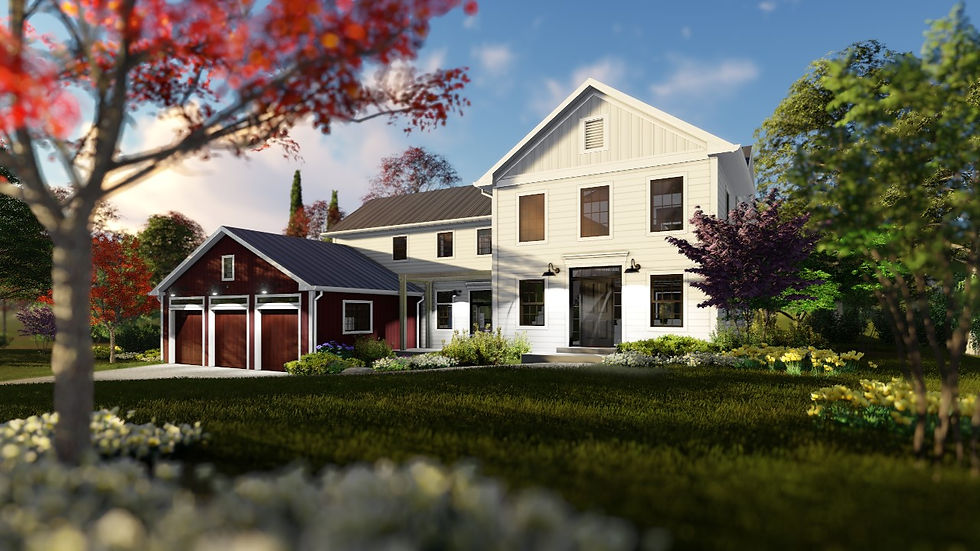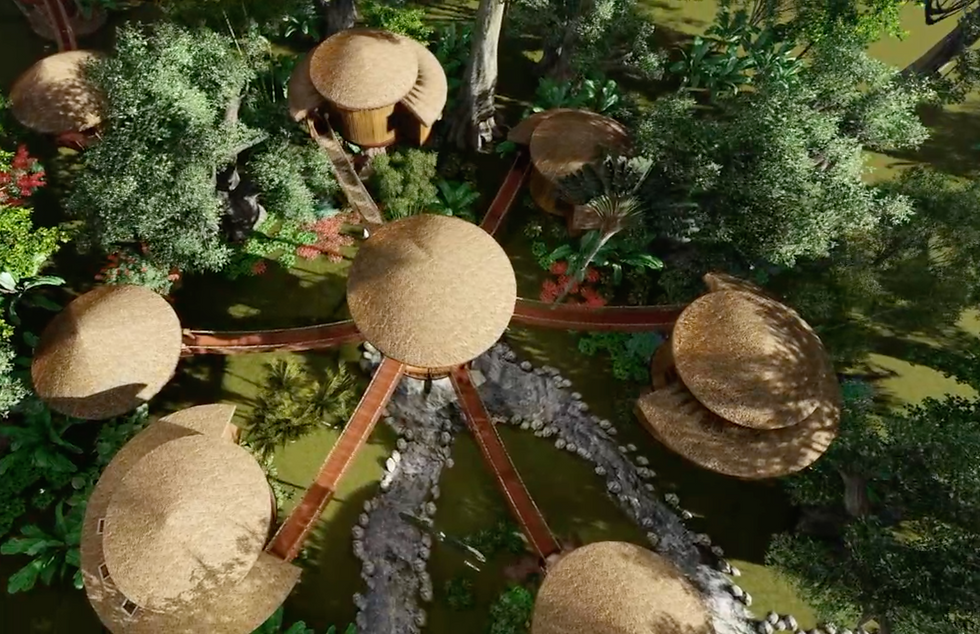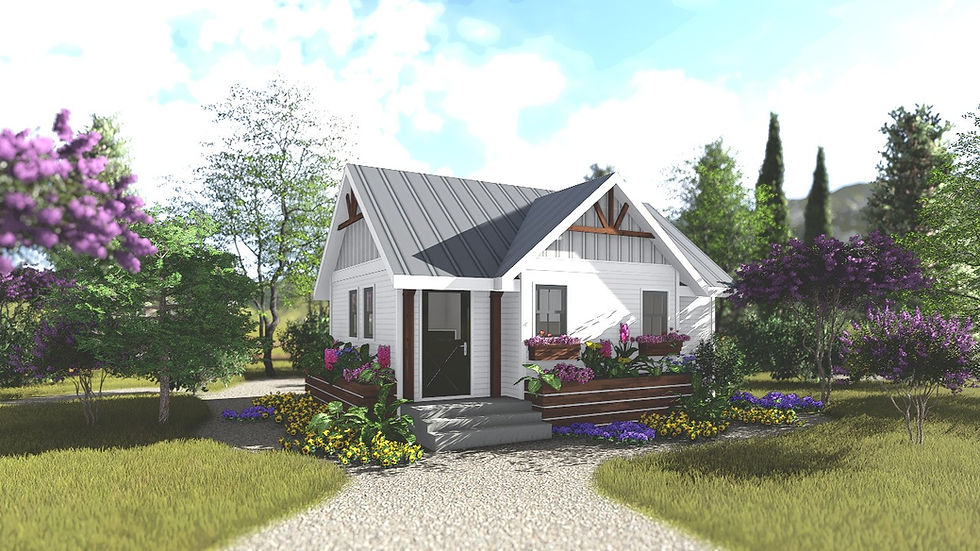Missouri Architect License A-2022004625
building information modeling (bim)
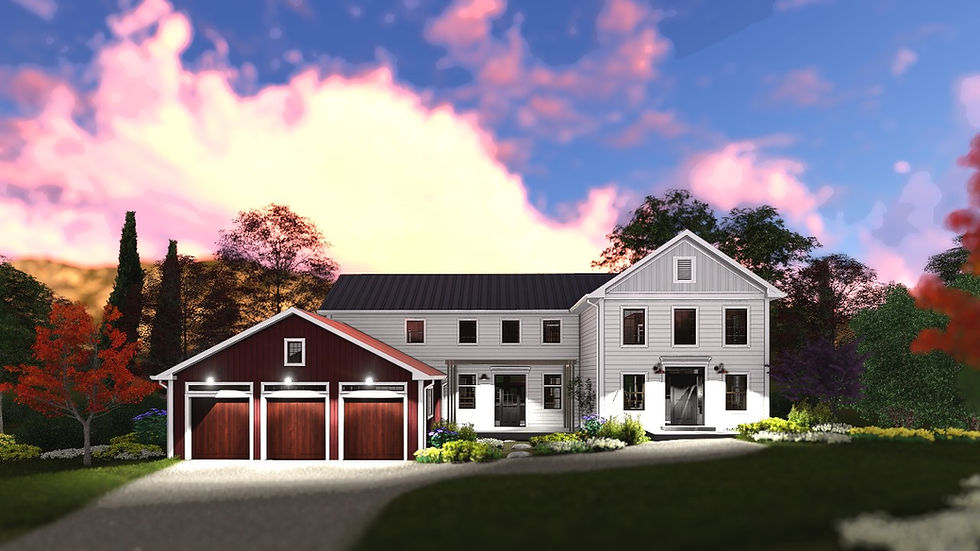

Building Information Modeling (BIM) has become an essential part of architectural design by facilitating smarter, faster, stronger designs. We utilize ArchiCad software that is the leader and most sophisticated 3D model to construction document software on the market, and it assists us to provide support every step of the way from design and visualization to construction. Our service includes Lumion renderings and live time walkthroughs that are both accurate and lifelike realizations of the proposed design.
INCREASED EFFICIENCY
Our 3D modeling design system allows us to detect and correct problems early in the design process, which equates to fewer change orders and savings in time and money.
FLEXIBLE & DYNAMIC
ArchiCad is more than a drafting program, it’s a powerful, dynamic database that allows all project data to be stored in a single project file. This allows our design team to work on the same project file and merge changes with every save.
Visualize
...before breaking ground
Experience your design before construction begins with our immersive rendering technology that include video walk-throughs, virtual reality tours and photo realistic renderings.





